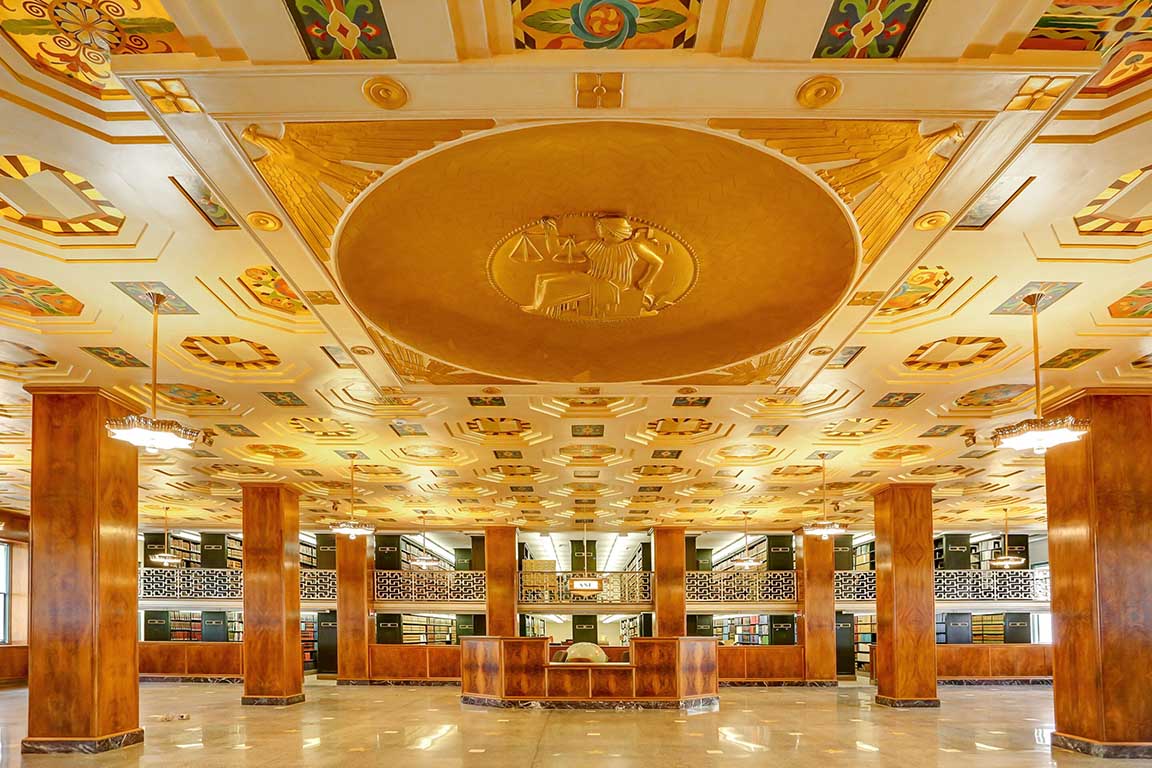 |
Restoration of the Forum Law Library took place in 2015 with work to conserve and restore the historic woodwork. This project included the repair, restoration, and refinishing of all wood paneled areas, including window wells, soffits, and pilaster and column enclosures. Also included were cleaning and refinishing of bronze grills, removal and restoration of selected marble bases, removal and relocation of surface-mounted electrical systems and signage, as well as installation of a new custom information desk Restoration of the law library woodwork, along with the previously completed ceiling restoration, highlights what an amazingly ornate space the Law Library was when originally completed in 1929-31. Full window restoration was undertaken which entailed stripping, cleaning, and prepping, counterbalance repair or replacement, removal of old and failing glazing and sealant, and finally repainting, re-installation, and re-sealing of the windows. In addition to the windows, the Committee refinished metal bookcase end panels, the decorative metal mezzanine railing, and the terrazzo floor in the Law Library. Also included in this project was the restoration of the corridor outside the Law Library, including the decorative ceiling, repairing, cleaning, and polishing the marble walls, and refinishing the historic phone booth doors as well as repair or replacement of historic Forum Building furniture.
MORE...
|
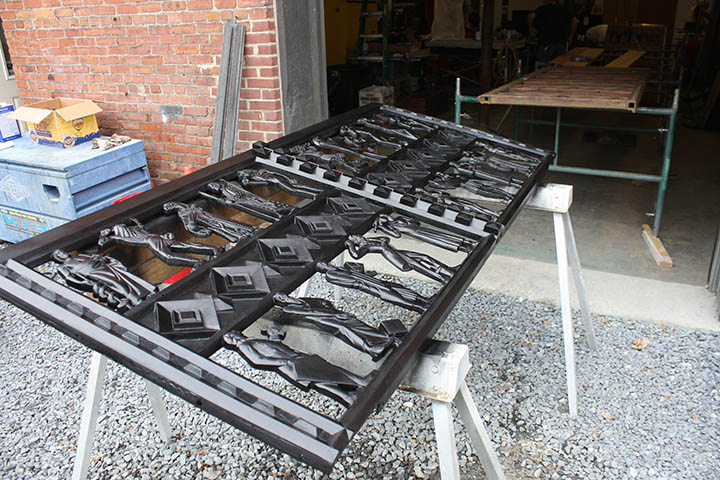 |
The Capitol Preservation Committee completed the restoration of the Lee Lawrie-designed Forum doors in 2015. Each door set was covered in a thick layer of dust, and several had a type of cementitious dirt which had been splashed on them. The bronze had corroded, and a calcium-sulfur crust had accumulated from the mortar joints in the limestone of the building. Sulfur dioxide from exhaust fumes had also stained the doors over time. Each series of doors was photographed before work commenced. As each set of doors was removed, a temporary replacement door was installed in its place. The existing hardware system at the bottom of each door was removed and replaced, and new hardware pivot blocks installed at the entryways. The opening/locking mechanisms were cleaned and painted with dry lubricating paint, which will provide years of smooth, maintenance-free operation. Each leaf of the door sets was cleaned individually, and repairs made to them, including repairs of the brass heel, doors and transoms, as well as modifications to hide activators for the automatic door bottoms. Cracks in the bronze areas holding the figures on the doors were discovered and these were welded back into place to secure them. Once the cleaning and modifications were complete, a patina was reapplied to each door using a ferric nitrate and water solution. The door jambs were also cleaned and treated, and a patina re-applied. Lastly, the threshold anchors and closers were re-aligned before each door set was re-installed. The restoration of the Lawrie doors shows just how beautifully designed and ornate the Art Deco Forum Auditorium was, both inside and out, upon its completion in 1931. Ongoing cyclical maintenance of this amazing collection of custom-designed Deco doors, will ensure their preservation for years to come.
MORE...
|
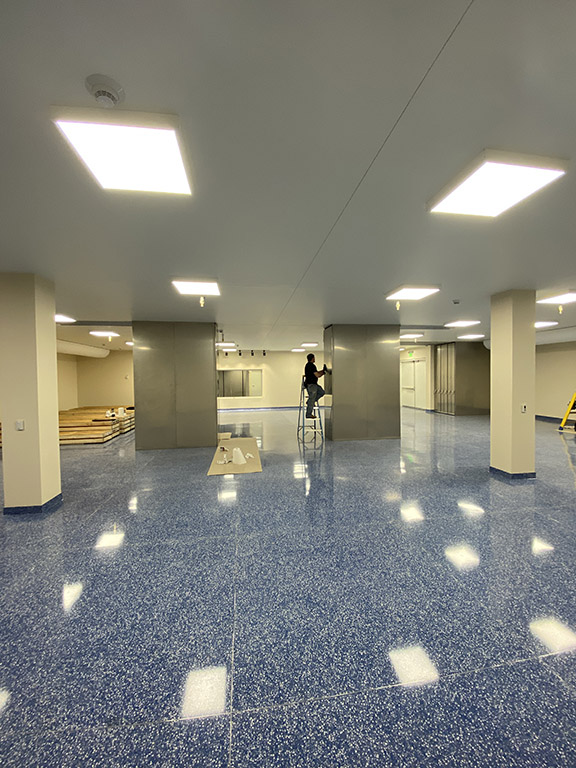 |
Several years ago, the Department of General Services gave notice that the Old Publications Building, the Committee's offsite facility, was to be sold. This began a several year search for new facilities to house both the Capitol's historic artifacts and attic stock materials, as well as Pennsylvania's one-of-a-kind, priceless collection of Civil War battle flags. The flags are the original flags used throughout the Civil War and carried by the soldiers during that conflict. They represent 340,000 (34,000 who died) Pennsylvanians who fought and served in most all battles of the war. These colors were stored in the State arsenal, old Hill's Capitol, old Annex Building, placed in the Main Rotunda after a large parade in 1914, and removed and conserved by the Capitol Preservation Committee in 1985. Since that time they have been viewed by thousands of visitors from as far away as Hawaii, and even visitors from England and Germany.
MORE...
|
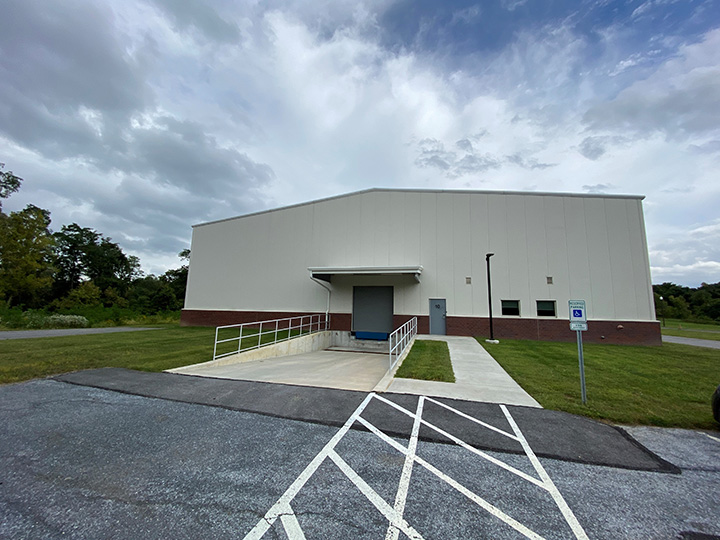 |
The second half of the Department of General Services liquidation of the Old Publications Building was finding a suitable facility to house the myriad artistic and architectural treasures, artifacts, clocks, furniture, carpet, and other historic items in the committee's possession. Unfortunately owing to the disparate and varied nature of the collections, a suitable site was unable to be found. Instead it was determined that a new warehouse would be built at Technology Park. In the summer of 2019, the committee began construction of a new 17,200 square foot warehouse which will house all of the Capitol and Capitol Complex's historic artifacts. The building was completed in the late spring of 2020 and all Capitol items and were moved to the new building to secure their safety and preservation for years to come.
MORE...
|
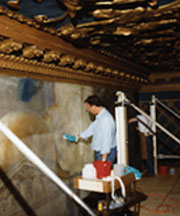 |
In early 1989 restoration began on all five Edwin Austin Abbey murals in the House Chamber. Deterioration of the murals was due in part to particulate degradation, such as smoking in the chamber, which is no longer allowed. The uneven application of the white lead adhesives used to originally attach the murals to the wall had caused flaking and pigment loss within the murals. This problem was corrected through consolidation and the removal of dirt from the murals, which revealed the beautiful colors that Abbey had originally used in these works. It was also discovered during the restoration that Abbey had painted the large Hours ceiling mural on a circular wheel in his London studio, as the drips of paint were in a circle on the canvas.
MORE...
|
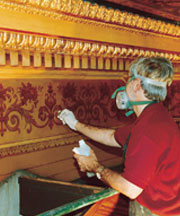 |
In spring 2001, conservation work began on the House of Representatives Majority Caucus Room. Located on the first floor of the main Capitol, the room has seen several modifications over the last hundred years. It was built as a caucus room and used from the time of the Capitol's dedication in 1906 until 1925. In 1925-1926, the Treasury Department, which held offices across the hall, expanded and in agreement with the Legislature, took over the space. As a result, the original dais was removed to allow for the reinforcement of the floor with structural steel to accommodate the installation of a mammoth vault, tear gas ducts, and a new configuration for the west wall.
MORE...
|
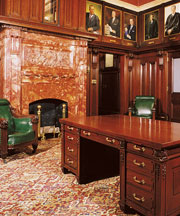 |
In 1989 restoration work was undertaken in the three, second floor rooms of the Lieutenant Governor's suite. Conservation began with Donald MacGregor's Venus and Two Loves ceiling mural, which had sustained water damage from leaking water pipes on the floor above. An ornate foliated design surrounding the mural, which had been discovered during the paint analysis, was also recreated. A most unusual historic paint finish was discovered on the walls — the use of airbrush techniques designed to create a gold spatter effect over the vibrant green wall paint.
MORE...
|
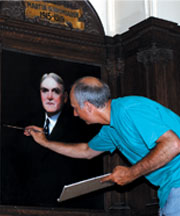 |
When designing the Governor's Office Suite, architect Joseph M. Huston incorporated portraits of past, current, and future governors in his design for the room. Above the wood wainscot walls, Huston created decorative, architectural niches capped with a faux painted plaster to match the oak below. Each niche is unique to the portrait and requires that any governor's portrait be painted on canvas in the respective space where it will fit.
The portraits were originally arranged in chronological order starting with William Penn, who rests above the ornamental fireplace in the Governor's Private Office. The portraits completely encircle the Governor's Office. The sequence is picked up in the Governor's Staff Office and currently finishes with the most recent governors' portraits in the vestibule entrance of the Governor's Reception Room.qqqq
MORE...
|
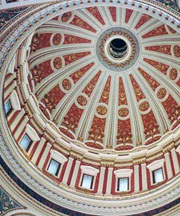 |
Marking the first time the inner dome has been professionally cleaned since the Capitol was completed in 1906, more than 2,000 pounds of dirt and debris were collected and removed as a result of the dome-cleaning project. The three-phase project began in the interstitial space of the dome structural cavity — the protective steel-reinforced concrete shell located between the exterior tiled roof and interior plaster Rotunda dome — with a complete HEPA vacuum cleaning of all surfaces and a damp wipe down of all exposed structural steel components. This work was done at night from 6 pm to 4 am. The remaining two project phases were conducted in the second and first level access tunnels. Both brick and concrete passageways, which encircle the interior Rotunda dome, are virtually soundproof, allowing work to be conducted during the daytime without any impact on Capitol personnel.
MORE...
|
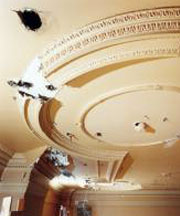 |
When visitors experience the grandeur of the Capitol building today, it is hard to imagine that this beloved state treasure had once suffered many indignities, reaching its lowest point in terms of neglect by the early 1980s.
Decades of alterations had concealed and even destroyed artistic masterpieces. Occupants of the Capitol decorated according to their personal often eclectic tastes. Maintenance workers could not find electrical junction boxes. Repairs were expedient, and renovations were often without reverence to the historic value of the building structure. Without a coordinating body no far-reaching plan guided changes to ensure continuity.
In 1982 the Pennsylvania Capitol Preservation Committee was created by the General Assembly (Act 327). As an independent Commonwealth Committee, its purpose is implementing and directing programs to conserve and restore the Pennsylvania State Capitol and its historic and artistic contents.
MORE...
|
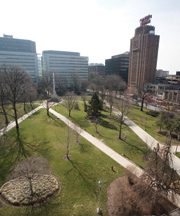 |
Historic South Capitol Park is located to the south of the Pennsylvania State Capitol. The Park, which existed before the Capitol building itself, connects the Capitol complex with downtown Harrisburg and the Strawberry Square retail complex. Notable features on the site include the Mexican War, Hartranft and Penrose monuments, granite stairs at the corners of Third and Walnut and Fourth and Walnut Streets, and gracious lawn areas dotted with specimen trees.
In 2009 the Capitol Preservation Committee began the rehabilitation of the South Capitol Park. This preservation is critical due to the Park's current inadequate storm water drainage system. The current drainage system, installed in the Park in the 1930's, is undersized and overflow has caused significant erosion to the slopes on Walnut and Third Streets. The drains fill up at the base of the walks causing unsightly and horrendous accumulation of mud and debris. In order to correct this problem, a new drainage system is being installed that will reduce the rate and quantity of storm water leaving the Park. Much of the storm water from the site will be treated underneath the sidewalks in infiltration trenches.
MORE...
|
|
|